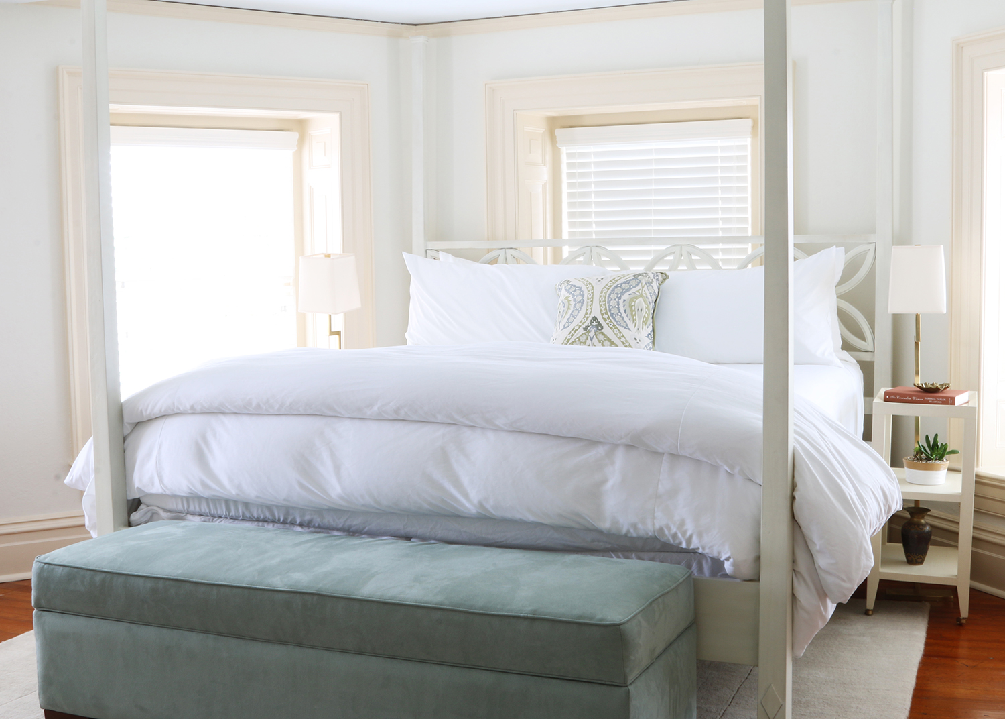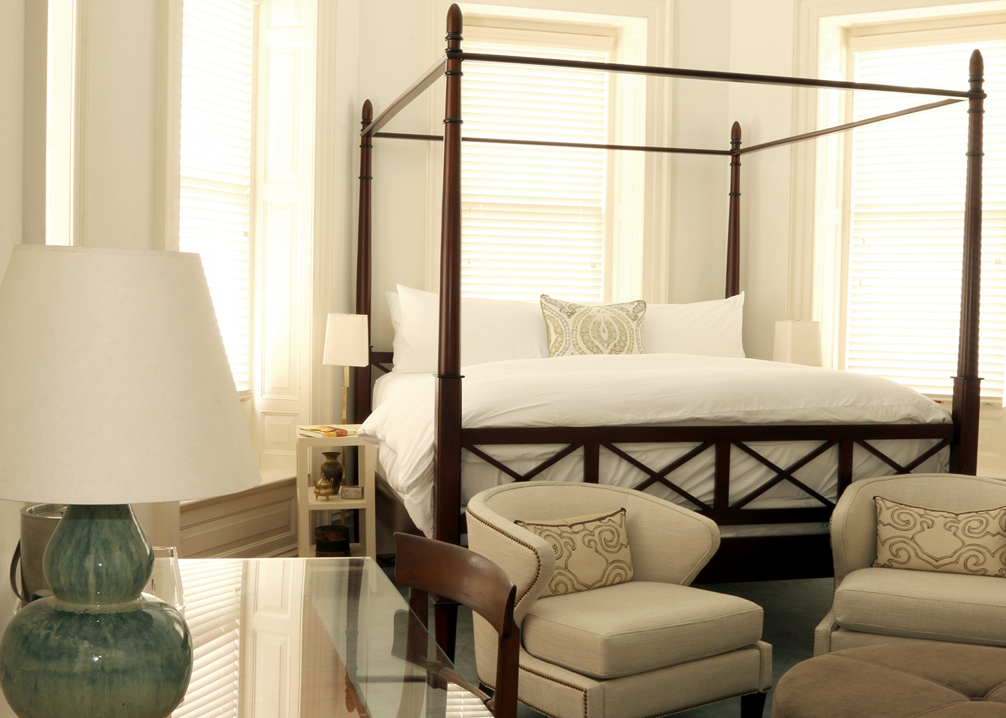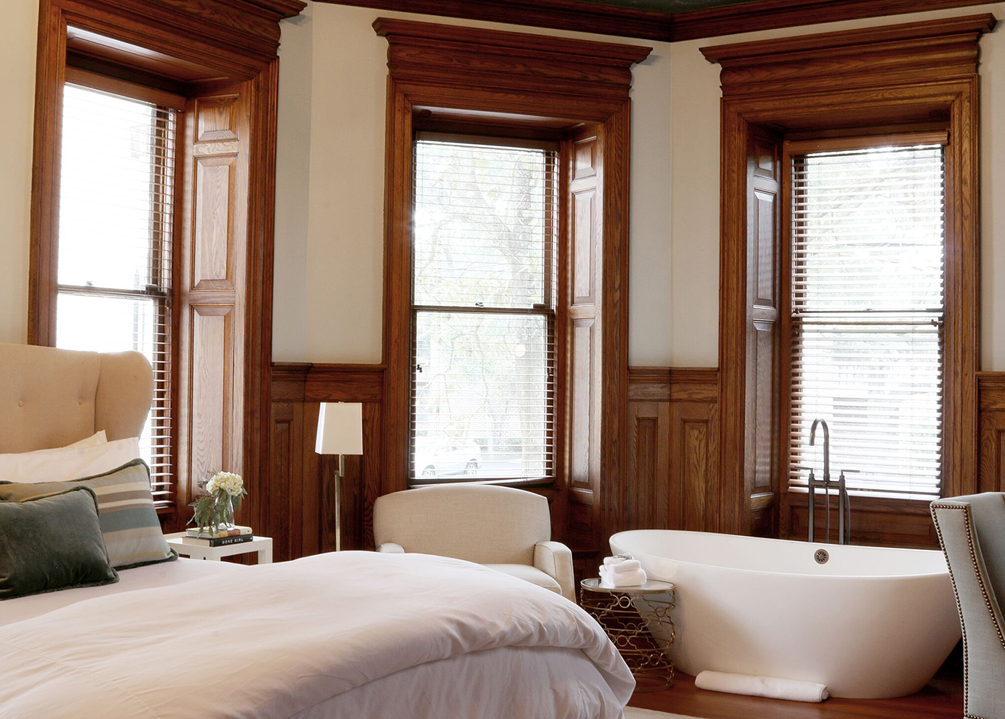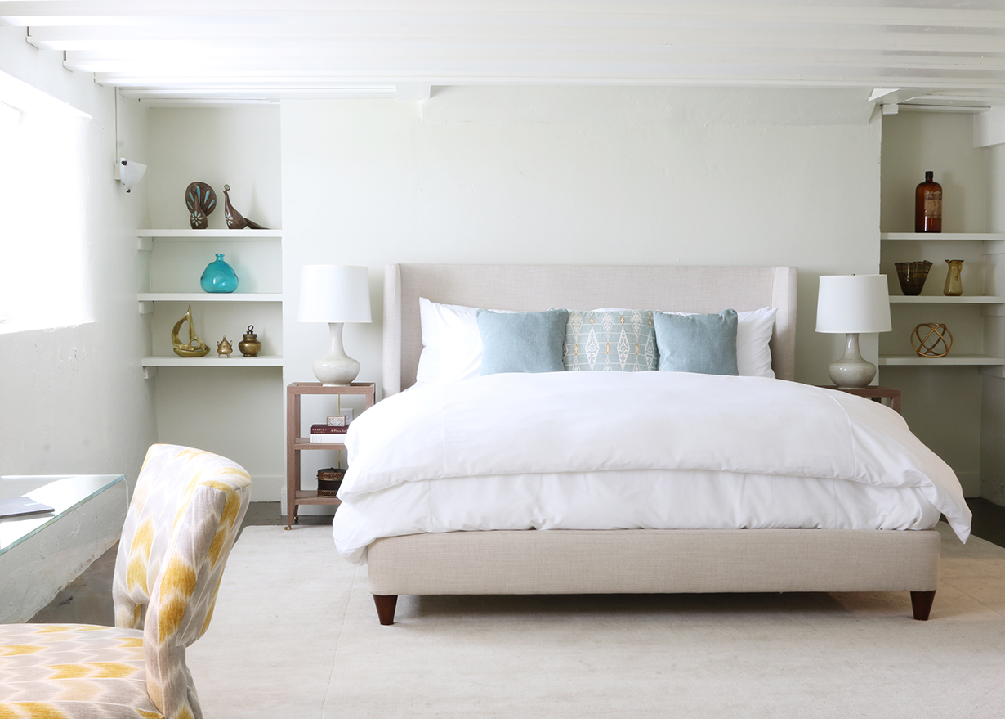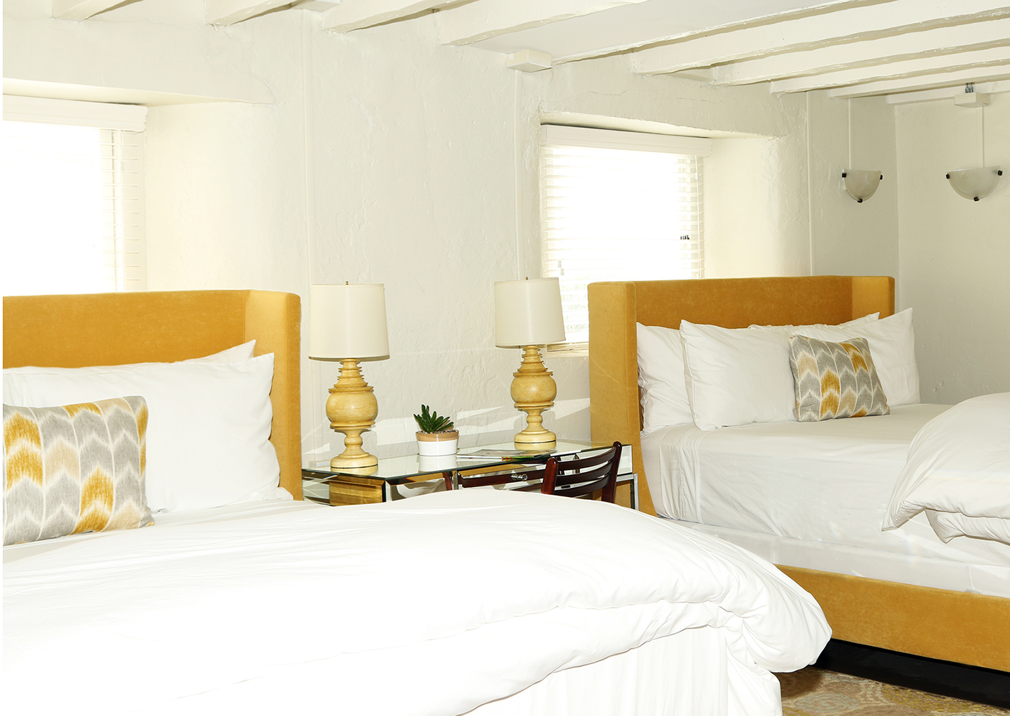
Garden View Rooms
The ground floor rooms offer a bit more rustic feel. Located in the half-basement of the main house, they feature exposed timbers in the ceiling from the late 1700s. Stained concrete and dual-head rain showers give these rooms a modern interpretation of the colonial era.
ROOM 402
This top floor room is located at the back east corner of the house. The large bay window spans approximately 15 feet and offers a beautiful bird’s-eye view of downtown Beaufort. This room features a four poster King bed, with down bedding, custom designed furnishings and an Adams Mantel fireplace. The European-style bathroom features a rain shower, custom vanity by a local craftsman and hand-laid tile. Classic architectural characteristics include heart pine floors and period millwork from Upstate New York. This 4th-floor room is adjacent to the Top Deck & bar area where a morning cup of coffee or an evening glass of wine provides one of the best views in the Lowcountry.
ROOM 302
This 3rd-floor room is located in the back west corner of the house and has large bay windows spanning approximately 15 feet overlooking the Beaufort River. This room features a four poster King bed with down bedding, custom-designed furnishings, and Adams Mantel fireplace. The European-style bathroom features a rain shower, custom vanity by a local craftsman and hand-laid tile. Classic architectural characteristics include ornate plaster relief work, heart pine floors and period millwork from Upstate New York and 12-foot ceilings. This 3rd-floor room provides excellent access to the Veranda & Library where a morning cup of coffee or an evening glass of wine on one of our two Custom Carolina Hanging Beds is the perfect beginning or ending to a Lowcountry day.
ROOM 202
This second floor room is located on the main floor in the back west side of the house. It has a large bay window, spanning approximately 15 feet. This room features a four poster king bed with down bedding, custom designed furnishings, an Adams Mantel fireplace, and hand-painted twelve-foot ceilings. The European-style bathroom features a rain shower, custom vanity by a local craftsman and hand-laid tile. Classic architectural characteristics include gorgeous wood paneling, heart pine floors and period millwork from Upstate New York. This room has a beautiful water view from the bay window of the Beaufort River and is adjacent to the parlor and the Dining Room.
ROOM 103
This garden level room offers a bit more rustic feel. This room features a King bed with down bedding, exposed timbers in the ceiling, an L shaped sofa, stained concrete floors, and a dual head shower. This room is one of two of our dog-friendly rooms and has great water views of the Beaufort River.
Please note this is a pet-friendly room. It is located on the ground floor of the property which is a half-basement.
ROOM 102
This garden level room offers a bit more rustic feel. This is the only room on the property that offers 2 Queen beds with down bedding. It has exposed wood beams in the ceiling from the late 1700s, stained concrete floors, and a dual head shower. This room has views of the Anchorage 1770 Cedar Garden.
Please note this is a pet-friendly room. It is located on the ground floor of the property which is a half-basement.
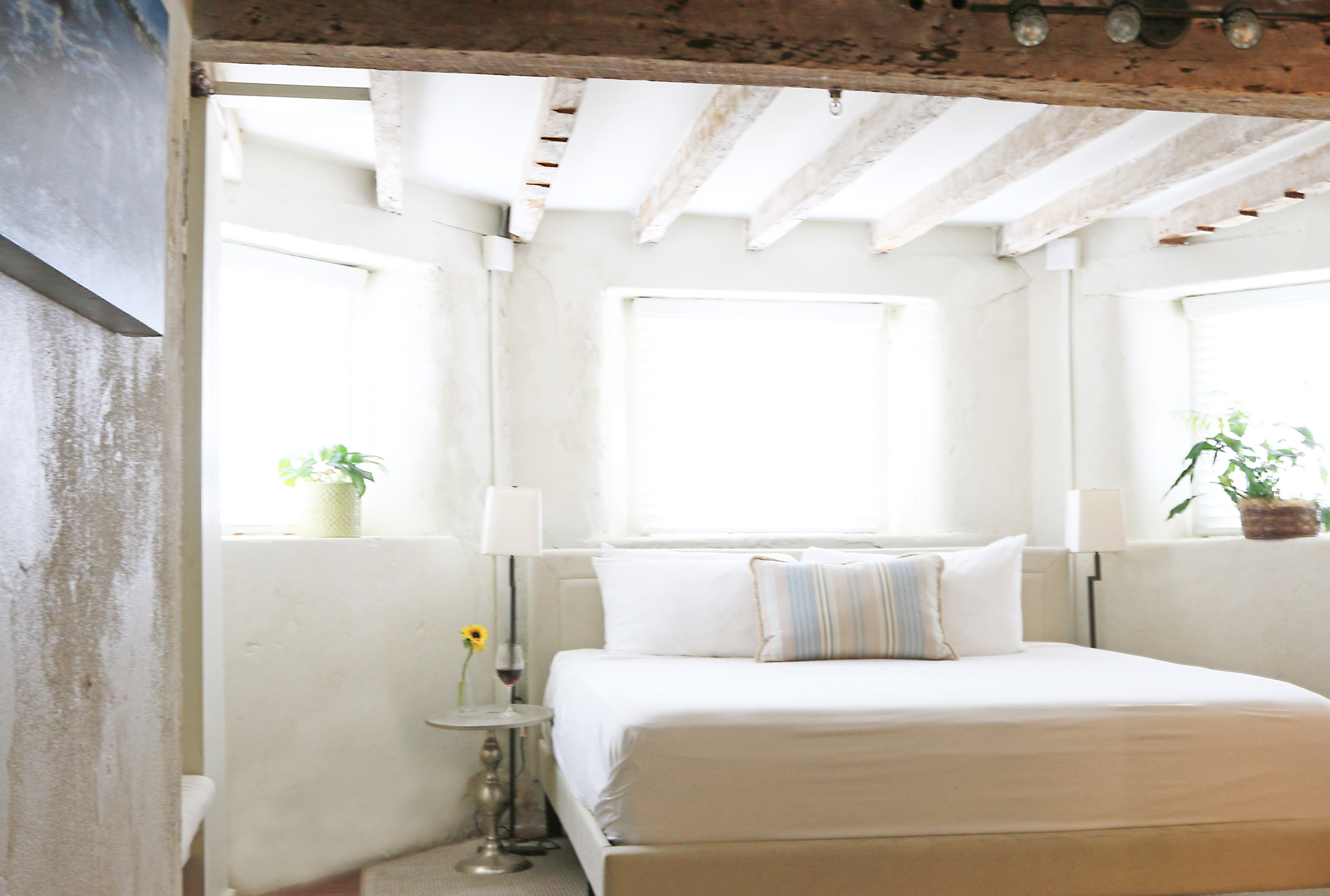
ROOM 101
The garden level room offers a bit more rustic feel. The ground floor room features a king bed with down bedding, exposed timbers in the ceiling from the late 1700’s, stained concrete floors and a handicap accessible shower. This room has beautiful water views of the Beaufort River.
Please note this is a pet friendly room. It is located on the ground floor of the property which is a half-basement.

